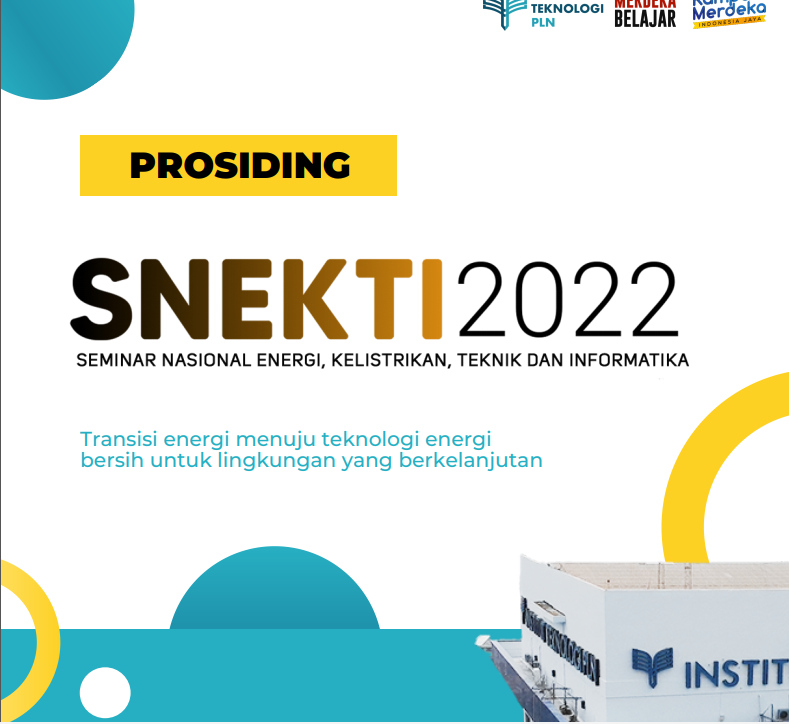Perancangan Struktur dan Konstruksi Rumah Panggung Bugis-Makassar Dengan Aplikasi BIM (Building Information Modeling)
Main Article Content
Abstract
The rapid development of information technology in various parts of the world, especially in the construction sector, where technology is very useful to facilitate work. This technology belongs to the field of AEC (Architecture, Engineering, and Construction), which is now known as BIM (Building Information Modeling). BIM is a method in infrastructure construction that integrates a virtual model with its technical data and simulates all information on a development project into a 3-dimensional model, so that work can run more effectively and efficiently. This study aims to model structural design and construction in 3D models, detailed working drawings and volume analysis, and at the same time display construction drawings from planning data for stilt house construction projects. The building that is used as the object of research is a prototype structure of the Bugis-Makassar stilt house and is used as a residential house. This study uses a planning approach that uses several applications such as Archicad, Artlantis, AutoCAD and Excel which are integrated with each other by adjusting the use of software to the problem solving needs that will be discussed. From the results of the analysis and calculations, it can be seen that the use of different applications in this study can be well integrated with each other and is able to produce detailed and easy-to-understand output, as well as produce realistic images

